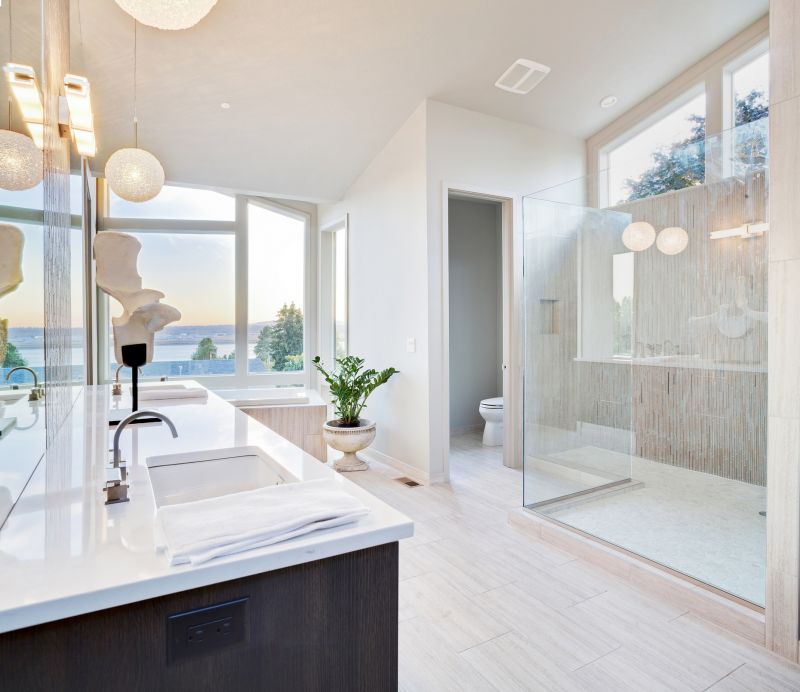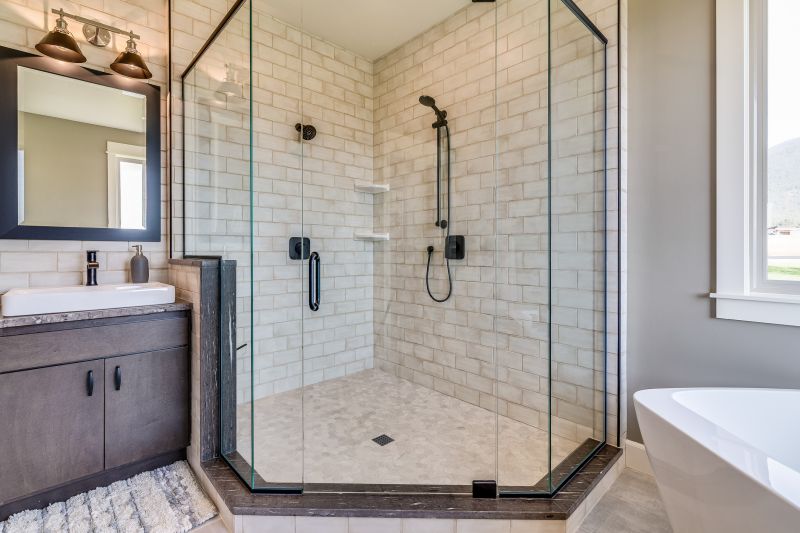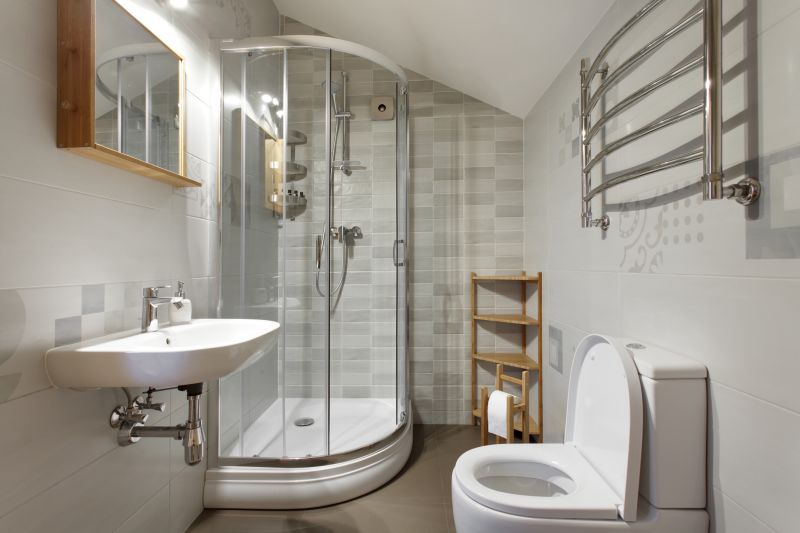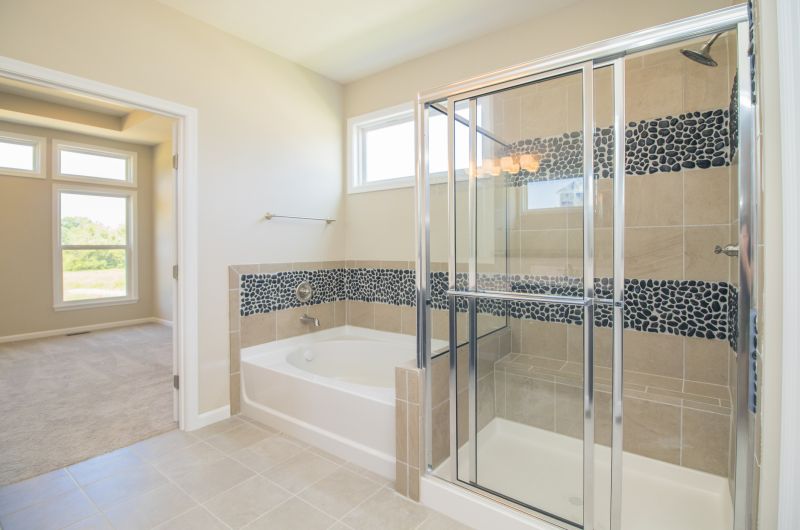Optimized Shower Layouts for Limited Bathroom Space
Corner showers utilize often underused space, fitting neatly into a bathroom corner to free up room for other fixtures. They are ideal for small bathrooms, offering a compact footprint without sacrificing shower size.
Walk-in showers provide an open and accessible layout, eliminating doors and tubs to create a seamless appearance. They enhance the sense of space and can include features like glass enclosures to make the bathroom appear larger.

Compact shower arrangements often feature sliding doors or clear glass to maximize visual space. These layouts are designed to fit snugly into tight corners or wall spaces, providing functionality without crowding the room.

Glass enclosures with minimal framing create an open feel, making small bathrooms appear larger. Frameless designs are popular for their sleek look and ease of cleaning.

In small bathrooms, built-in niches and corner shelves optimize storage without encroaching on the shower space. These features keep essentials accessible and organized.

Choosing sliding or bi-fold doors can save space compared to swinging doors. Clear glass doors also help maintain an open and airy atmosphere.
Effective small bathroom shower layouts often incorporate innovative design elements that maximize utility while maintaining aesthetic appeal. For instance, a corner shower with a glass enclosure can create the illusion of more space, especially when paired with light colors and minimal hardware. Similarly, walk-in showers with frameless glass panels eliminate visual barriers, making the room feel larger and more open. Incorporating built-in niches and shelves not only optimizes storage but also reduces clutter, contributing to a cleaner and more organized appearance.
Material choices also influence the perception of space within small bathrooms. Light-colored tiles, reflective surfaces, and large-format tiles help bounce light around the room, enhancing brightness and openness. Compact shower layouts can be further customized with features like rainfall showerheads, which add a touch of luxury without taking up additional space. The selection of shower doors—sliding, bi-fold, or pivot—can significantly impact functionality, with sliding doors being particularly space-efficient for tight areas.
In terms of layout, consideration must be given to plumbing and access points to ensure ease of installation and maintenance. A well-planned shower layout can improve bathroom flow and usability, especially in small spaces where every inch counts. Additionally, incorporating visual elements such as glass panels or transparent doors can create a sense of continuity and openness, making the bathroom appear larger than its actual dimensions. Thoughtful planning and design can turn a small bathroom into a functional and stylish space that meets all practical needs.



